My interior design projects are as individual as you are
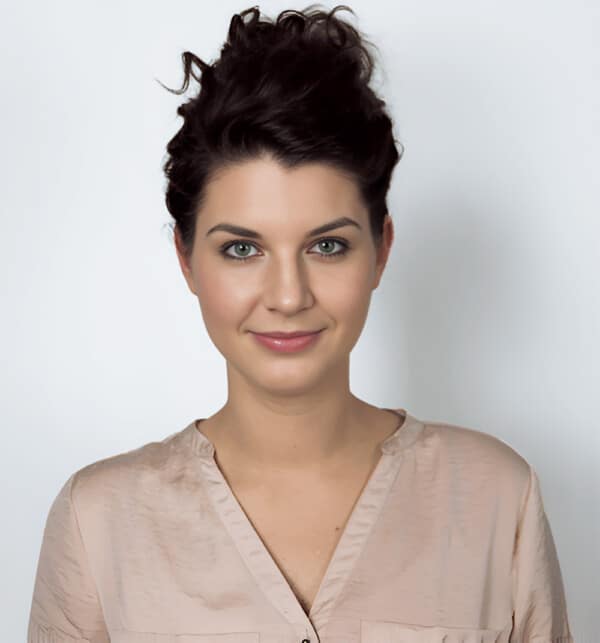
I design spaces that reflect the unique personality of my clients.
Do you want to create a home that reflects your unique values, style and personality?
Designing spaces is not just about aesthetics - it's about creating a space that speaks to you.
I am here to bring your visions to life. I help my clients create beautiful spaces that tell their unique story and in which they feel comfortable.
The STAND OUT DESIGN book
Learn more about the design approach of STAND OUT DESIGN: we have written a book about it.
You can buy it in bookstores or online:
“Planning Between the Walls – Good Building Starts Inside” – ISBN 9783819200434
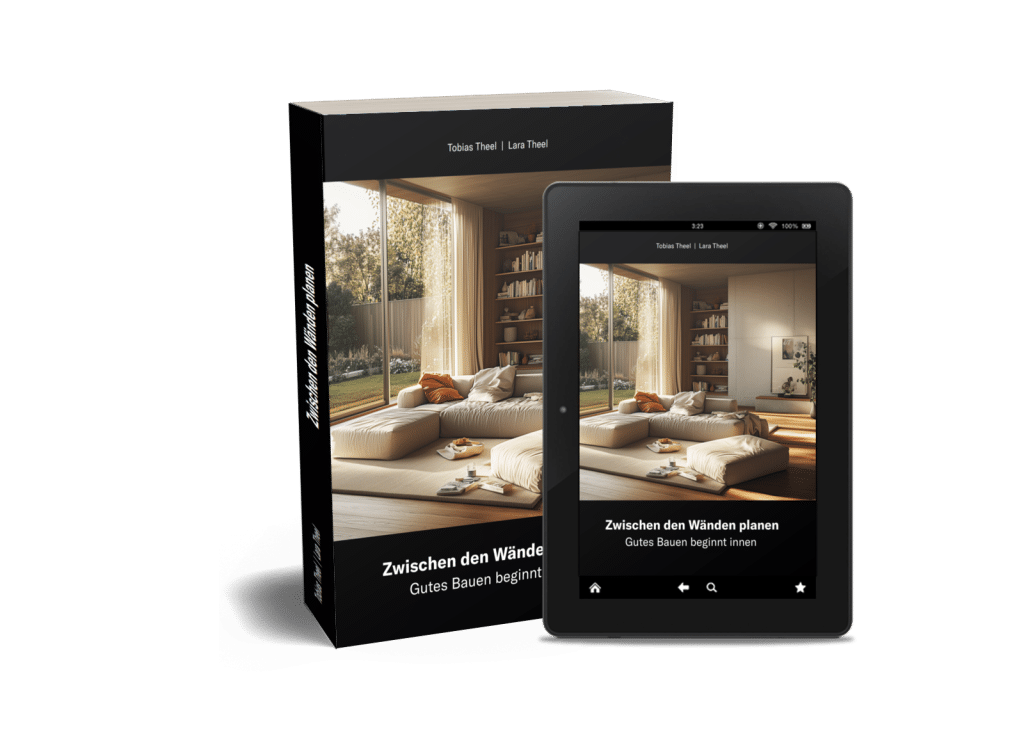
This is how I work with you to create something special for you:
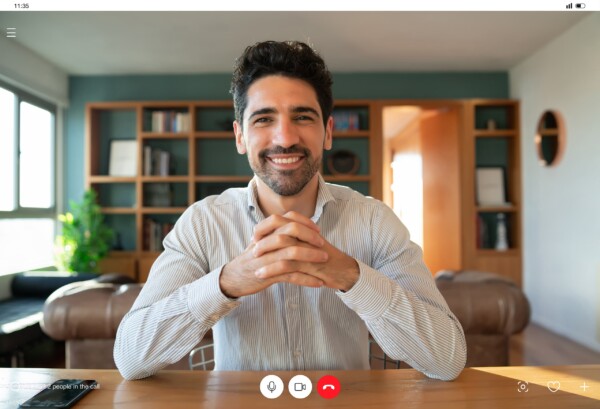
Step 1
Free initial consultation
As part of a free initial consultation – either via telephone or in an online meeting – I will introduce myself, my workflow and my methods. We will also jointly determine the rough requirements for the intended project and the possible requirements for the implementation of the interior design concept.
“If it all fits for all of us”, we can then gladly initiate concrete steps to get your individual design project up and running.
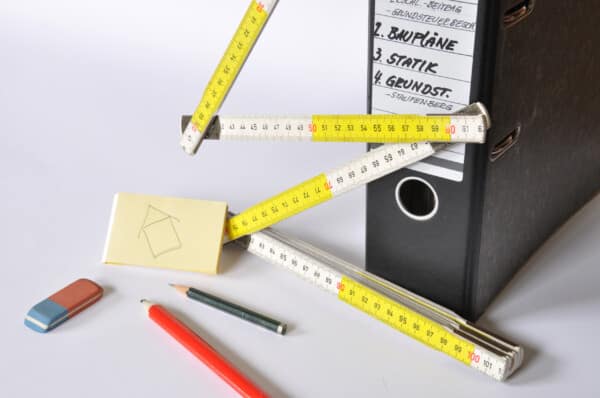
Step 2
Basic assessment
Basic assessment
In a detailed discussion, we exchange ideas in a relaxed atmosphere about the ideas, wishes, thoughts, needs and ideas of the project. The discussion takes place on site in the rooms to be designed.
In this way, I gain initial insights into the conditions on site and the personal taste and style. Building plans are viewed. If necessary, the rooms will be measured again.
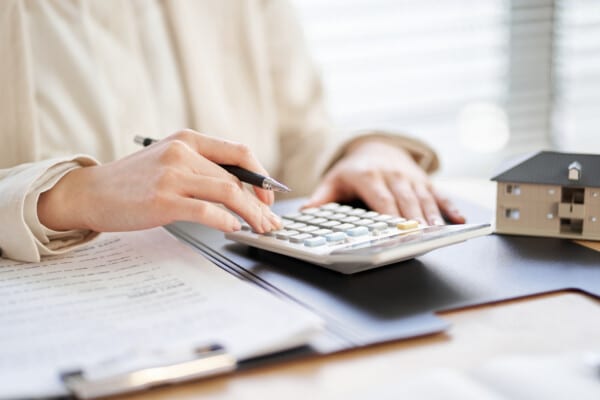
Step 3
Calculation of an offer
I would be happy to prepare an individual offer based on the requirements and wishes. This includes the expenses, costs and a draft for a schedule. We will discuss the next steps together in peace and quiet.
With the acceptance of the offer, the concrete planning can begin. It takes place in several phases.

Step 4
Preliminary planning
A design project is not a linear process at the beginning. It is about developing new ideas, playing around with possibilities and trying to make vague ideas tangible. Since a lot of dynamics and emotion come into play in this project, it is not yet time to plan concretely. We will start the project with preliminary planning in order to make the best possible use of our creative scope.
- Intensive preliminary planning meeting: we clarify detailed questions about your project and concretize your wishes and requirements for the new home with the help of questionnaires and design analyses.
- Creation of a preliminary concept: I create an individual visual digital color, furniture, material and design concept for the rooms to be designed.
- Creation of a concept presentation: The result of my concept work is a personal presentation, which I present on site and which we discuss together.
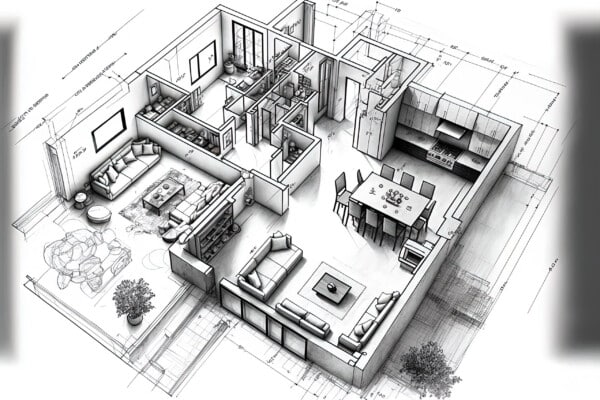
Step 5
Development planning
Development planning
In the development phase, the design concept becomes so concrete that it can be applied to the floor plan of the premises. This creates a clearer idea of what the rooms will look like.
- Scale design of a first floor plan with generous dimensions for furniture.
- Planning of walking and movement zones according to ergonomic guidelines.
- Research of concrete products, e.g. for initial furniture suggestions
- Personal presentation of the first floor plan, which I present on site.
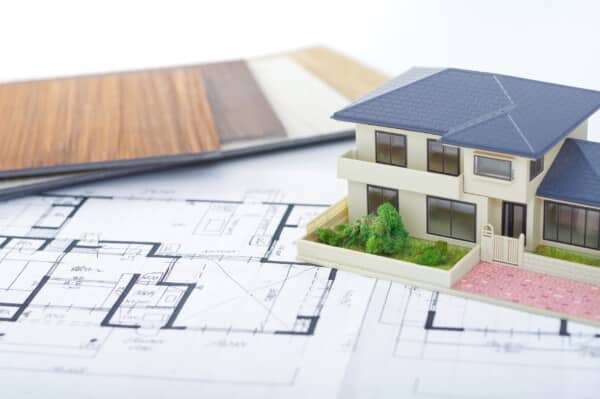
Step 6
Detailed planning
Detailed planning
It gets concrete: the first floor plan is exactly designed and refined. Walls are decorated, colors and fabrics are selected. Prices for furniture, delivery times, shipping and assembly options take shape. The rooms receive a lighting concept and much more.
In this phase, technical experts from manufacturers, dealers and craftsmen are particularly helpful.
The result: the rooms will soon look great.
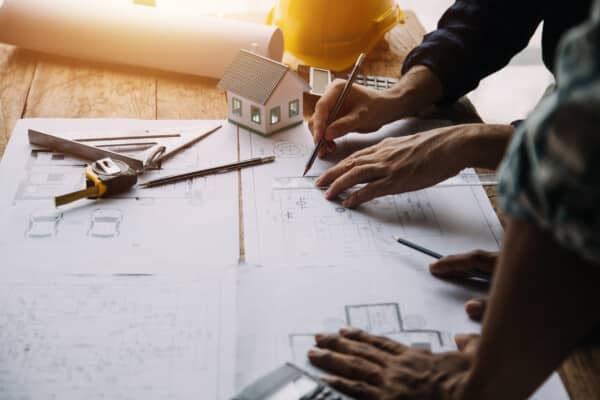
Step 7
Execution
In the execution phase, the corresponding assignments must be created and transmitted before construction, tinkering, screwing, painting and decorating can begin.
You have the choice: development project, detail project or execution project?
How much support do you need in developing a new design for your rooms?
- It starts with the inventory and the analysis of your expectations and requirements.
- Lara then designs a basic design concept and a rough floor plan, which will give you concrete, basic ideas for the interior design.
- Finally, you can embark on the concrete search for furniture, color selection and craftsman research.
- Then concrete furniture, clearly defined products and color codes are defined.
- You will receive product lists that you can use directly for ordering from manufacturers.
- You can therefore start the implementation immediately in your own organization.
- We are at your side, take over orders, the commissioning of craftsmen and so on.
- If it is to be, we also come to the construction site and monitor and control the executions.
- We take over complaints, changes in the schedule, etc. for you.
We support you according to your needs.
What are your requirements?
Where can we support you specifically?
What organization and work may we take off your hands?
In addition, I am happy to offer my further support:
Support of the award
I am happy to support the implementation of the interior design project. For this I work with excellent and reliable partners. These include manufacturers of furniture, materials, colors, etc. as well as furniture stores and craftsmen.
From planning to implementation, I am always at your side as needed. Professionalism is a matter of course for me.
Shopping accompaniment
I am very happy to accompany product research on site at retailers and support purchasing decisions. I help to select the optimal components such as furniture, colors, materials and suppliers.
3D planning and virtual reality
For simple and fast planning, two-dimensional floor plans are the ideal choice. However, if a concrete idea of the finished design is desired, three-dimensional planning can support. This can then also be used to create virtual realities that make the concrete planning tangible in a simulation with the help of digital media in the rooms to be designed.
Every interior design project is individual
The requirements for the planning and implementation of a project are always individual. There are many factors that influence the design and the course of the project.
The best thing to do is to talk briefly: what should be done and what could the desired result look like?
If we first clarify these questions, we will quickly find out whether it could be worthwhile for all parties to delve deeper into a joint project.
What should be achieved in your interior design project? Tell me more about it! I am happy if I can support.
